Industrial
Duravit
A Factory was designed and implemented for Duravit in Badr City, which includes a Basement, Ground floor and two Typical floors with total bullt-up area 7000 sqm. The project will be delivered turnkey, from construction to finishing.
- LOCATION: Badr City, Egypt
- YEAR: 2022
- AREA: 1400 sqm
- SCOPE: full coordinated architectural and engineering designs from the pre-concept stage till the construction and finishing stage

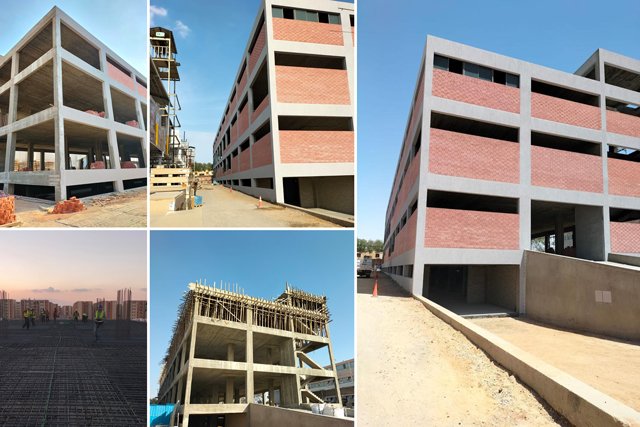
N.A.S.P.S
N.A.S.P.S was completed turnkey, from infrastructure, construction to finishing, with landscape also designed and implemented.
The project was implemented in Al Ain Al Sokhna including:
The construction of A 3.5 km concrete fence
- A 6000 sqm workshops
- A 2000 sqm gas station
- LOCATION: Al Ain Al Sokhna, Egypt
- YEAR: 2019
- PROJECT AREA: 311,000 sqm
- SCOPE: full coordinated architectural/interior and engineering designs from the pre-concept stage till the construction and finishing stage
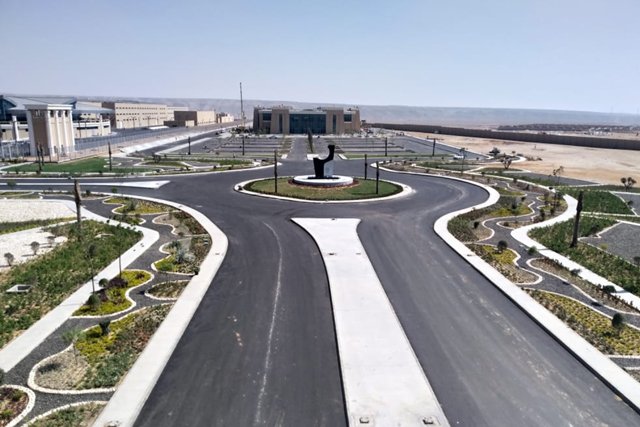
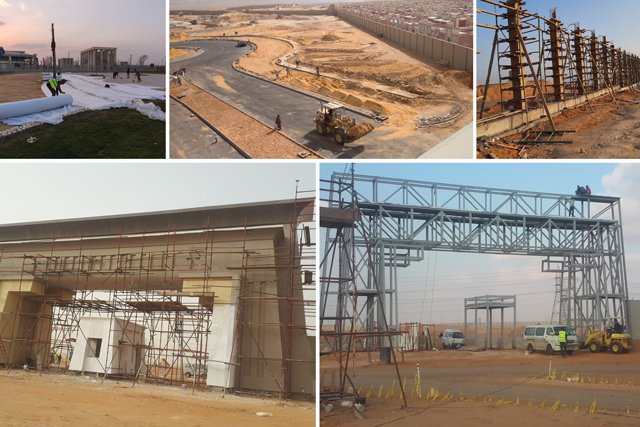
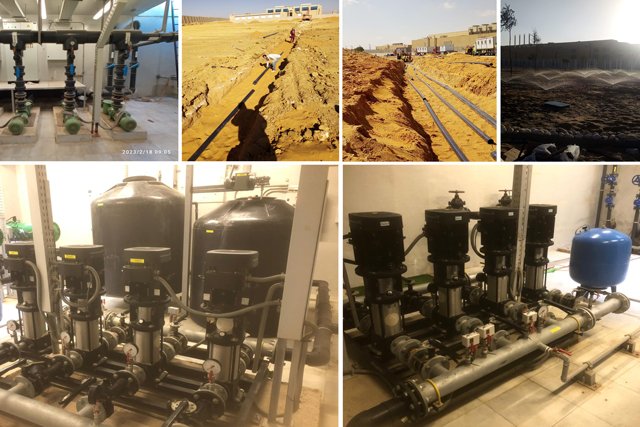

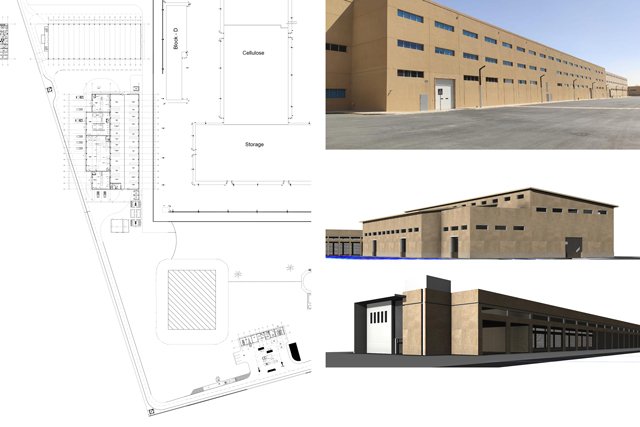
Hamnez
A renovation project for a section of a company building has been successfully completed, resulting in the creation of a new 5300m2 workshop dedicated to Mercedes maintenance. The project involved the demolition of the existing structure and the implementation of a new steel structure that was carefully designed to meet the needs of the workshop
- LOCATION: 6th of October City, Egypt
- YEAR: 2023
- AREA: 5300 sqm
- SCOPE: full coordinated architectural/interior and engineering designs from the pre-concept stage till the construction stage

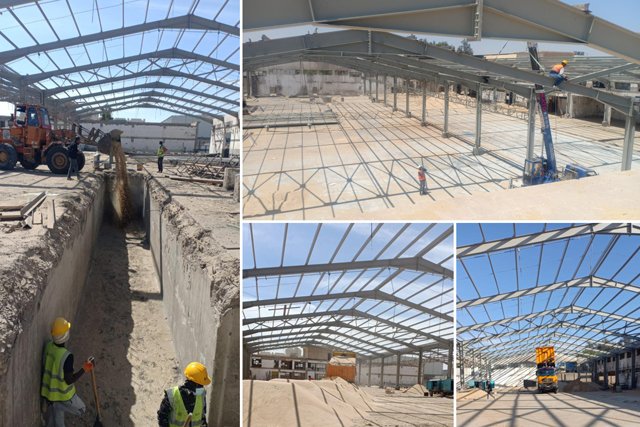
Trust and Worth
Our Clients























