Hotels & Resorts
Triumph HOTEL
A 1200 sqm historical palace for Mohamed Ali Ibrahim Pasha in El Maadi was designed to be renovated and to be used as an Andalusian hotel. The design considered the reservation concept to keep the historical value for the palace, by adding an extension using steel structure. The Andalusian Hotel was designed with 9700 sqm built up area in two floors, and a Basement consisted of a night life and an automated parking.
- LOCATION: Maadi, Egypt
- YEAR: 2023
- AREA: 9650 sqm
- SCOPE: full coordinated architectural/interior and engineering designs from the pre-concept stage till the construction documents
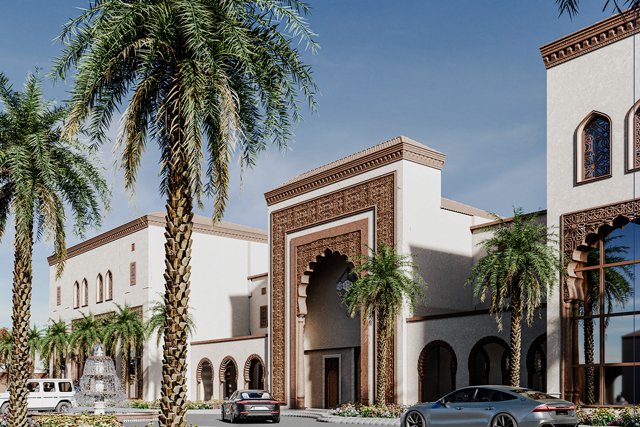
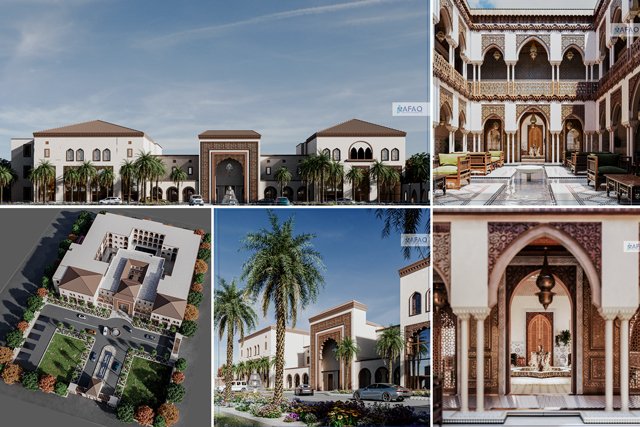
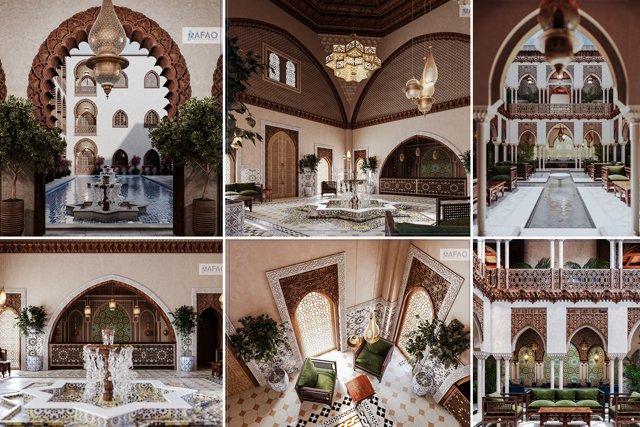
VIP Lounge Triumph
The Triumph Shouyfat Hotel has undergone an expansion project to construct an outdoor restaurant with a view of the swimming pool. The project has been fully implemented from steel works to finishing and furnishings.
- LOCATION: New Cairo, Egypt
- YEAR: 2022
- AREA: 550 sqm
- SCOPE: full coordinated architectural/interior and engineering designs from the pre-concept stage till the construction and finishing stage
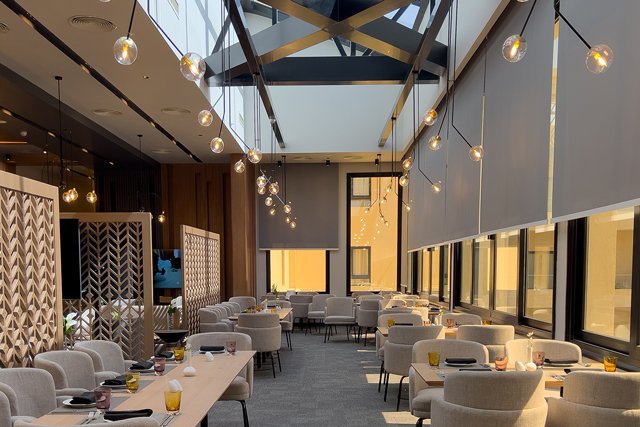
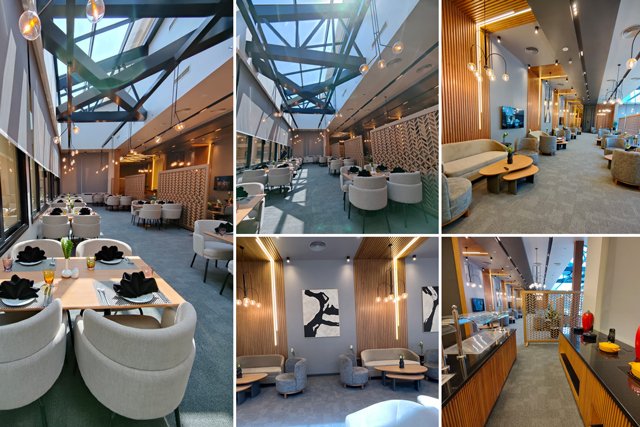
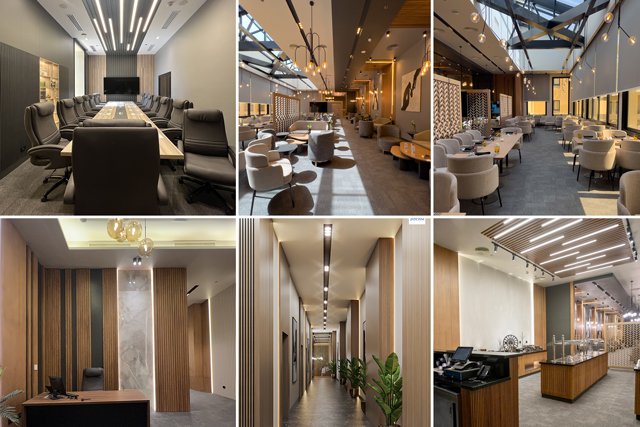
Triumph AI-Shouyfat
A royal suite was designed for Triumph AI-Shouyfat Hotel, which was fully implemented from the pre-concept stage till the finishing and furnishing stage. It was designed to provide an indulgent accommodation that offers the ultimate in luxury and comfort.
- LOCATION: AL-Shouyfat, New Cairo, Egypt
- YEAR: 2021
- AREA: 550 sqm
- SCOPE: full coordinated interior and engineering designs from the pre-concept stage till the construction and furnishing stage

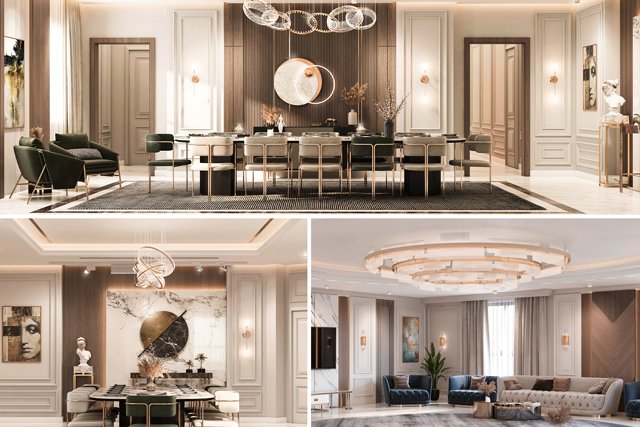
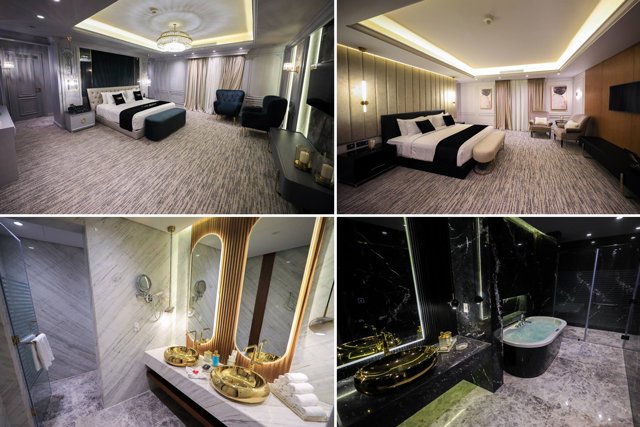
Triumph El-Khalife
Three proposals were designed for the Renovation of Triumph Hotel :
- lst proposal used the preservation concept by keeping the classlcal style for the hotel.
- 2nd proposal used a deconstructed addition to add a different appearance for the hotel.
- 3rd proposal used a modern style In the renovation.
- LOCATION: EI-Khalifa EI-Maamoun, Heliopolis, Egypt
- YEAR: 2021
- AREA: 4400 sqm
- SCOPE: Architectural/Interior and engineering designs from the pre-concept stage till the construction documents
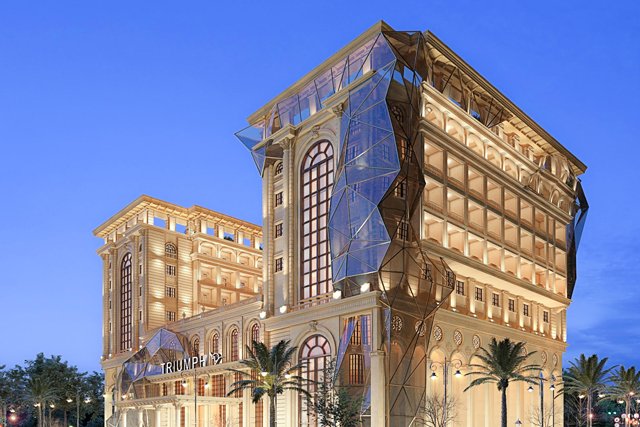


Ain Sokhna Resort
A resort was designed in AI-Ain AI-Sokhna with a plot area of 4070 sqm, and total built up area 6000sqm including basement, ground floor and two typical floors. The landscape is 2040sqm with l 45sqm swimming pool.
- LOCATION: AI-Ain AI-Sokhna, Egypt
- YEAR: 2019
- AREA: 4070 sqm
- SCOPE: full coordinated architectural/interior and engineering designs from the pre-concept stage till the construction documents
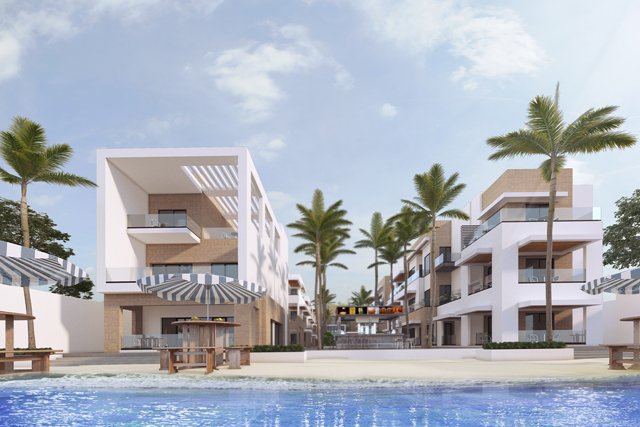
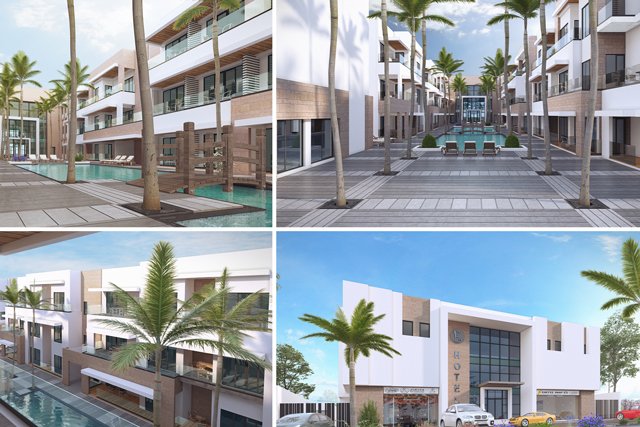
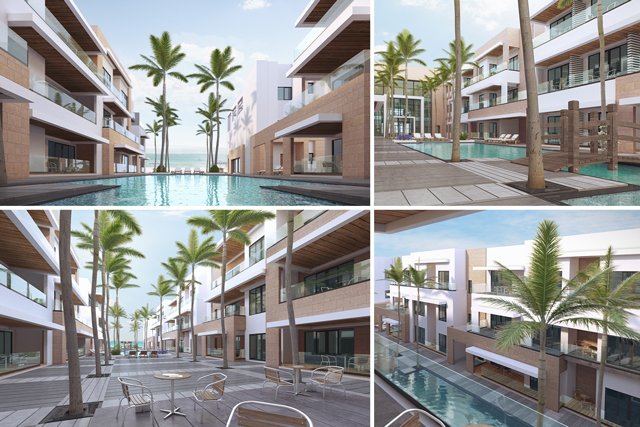
Trust and Worth
Our Clients























