residential
Al-Andalus 253
This integrated residential project with facilities is located in a prime location in Andalus 2. The building consists of a basement, ground floor and three typical floors with a total area of 930 square meters and a total floor area of 2600 square meters. The entire project will be delivered turnkey, from construction to furnishing.
- LOCATION: New Cairo
- YEAR: 2021
- AREA: 930 sqm
- SCOPE: full coordinated architectural/interior and engineering designs from the pre-concept stage till the construction and finishing stage




Al-Andalus 244
This integrated residential project with facilities is located in a prime location in Andalus 2. The building consists of a basement, ground floor and three typical floors with a total area of 900 square meters and a total floor area of 2450 square meters. The entire project will be delivered turnkey, from construction to furnishing.
- LOCATION: New Cairo
- YEAR: 2021
- AREA: 900 sqm
- SCOPE: full coordinated architectural/interior and engineering designs from the pre-concept stage till the construction and finishing stage
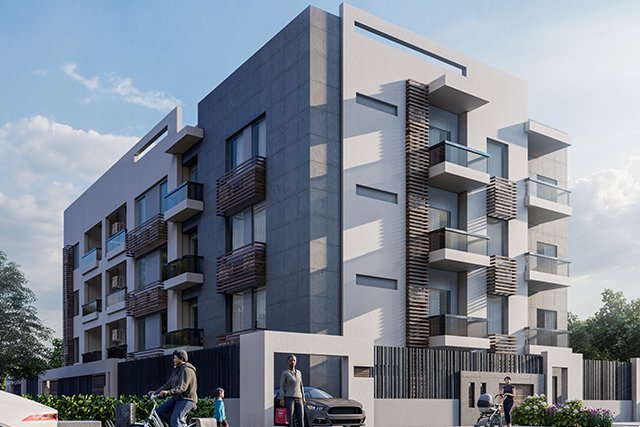
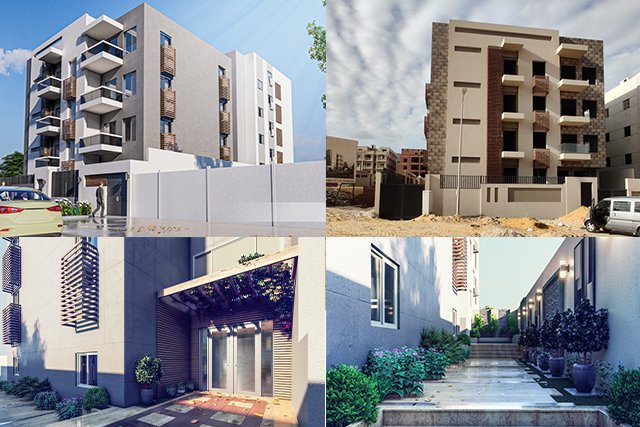
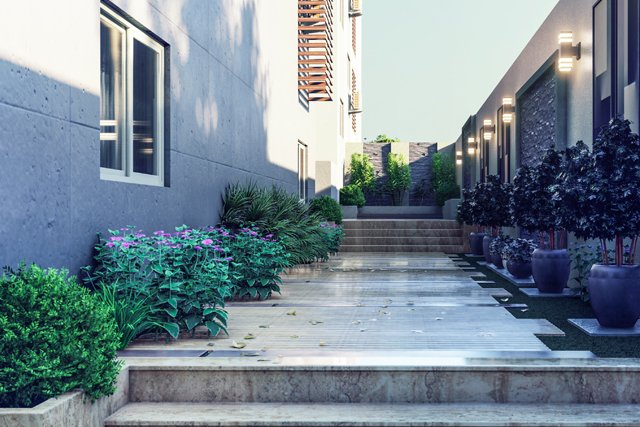
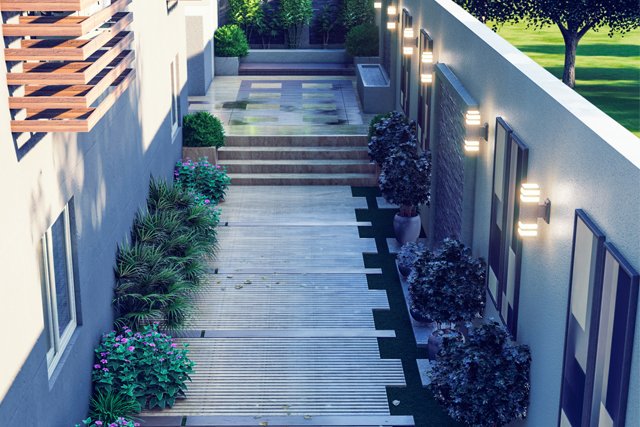

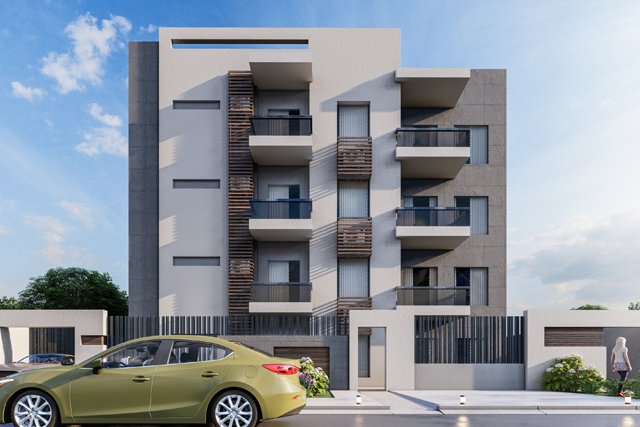
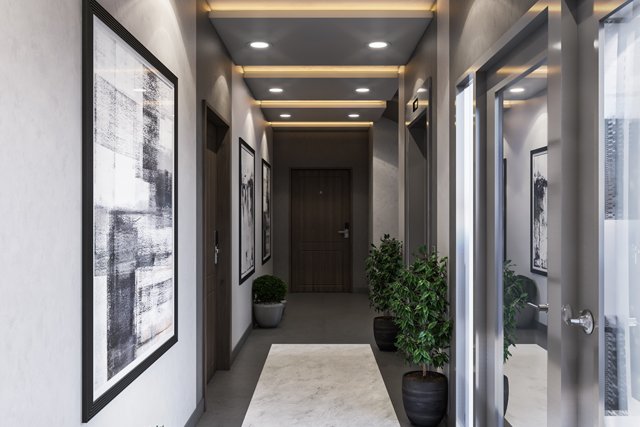
Al-Andalus 220
This integrated residential project with facilities is located in a prime location in Andalus 2. The building consists of a basement, ground floor and three typical floors with a total area of 560 square meters and a total floor area of 1800 square meters. The entire project will be delivered turnkey, from construction to furnishing.
- LOCATION: New Cairo YEAR: 2021 AREA: 560 sqm SCOPE: full coordinated architectural/interior and engineering designs from the pre-concept stage till the construction and finishing stage
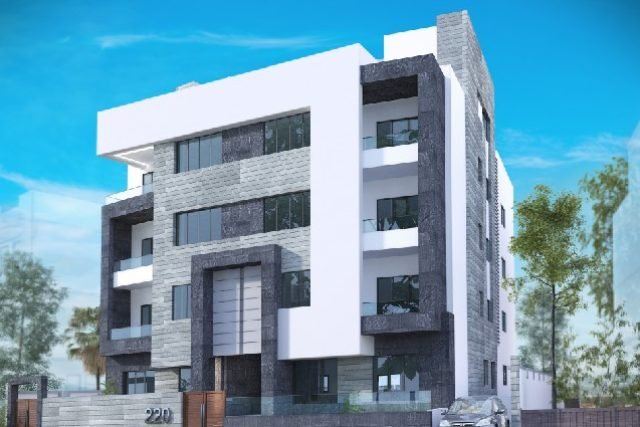
El Kronfel
This integrated residential project with facilities is located in a prime location in EL-KORONFEL NEW CAIRO. The building consists of a basement, ground floor and three typical floors with a total built up area of 1700 square meters and a total floor area of 700 square meters. The entire project will be delivered turnkey, from construction to furnishing.
- LOCATION: New Cairo
- YEAR: 2018
- BUILT-UP AREA: 1700 sqm
- SCOPE: full coordinated architectural/interior and engineering designs from the pre-concept stage till the construction and finishing stage
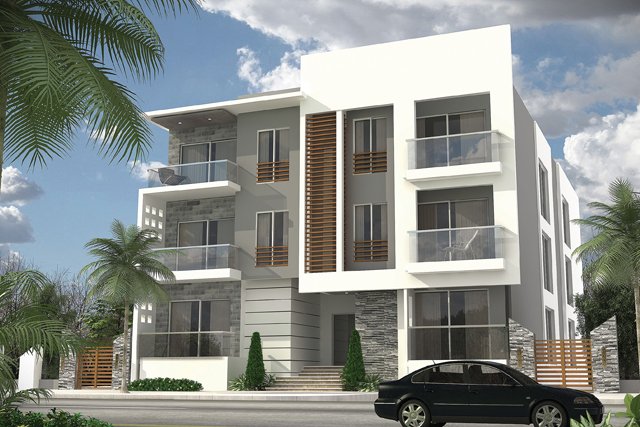


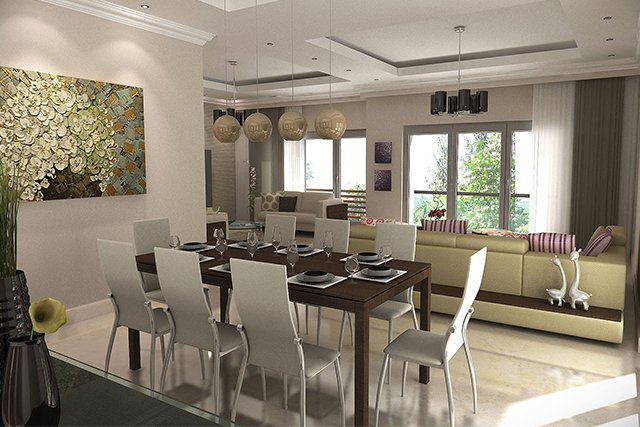

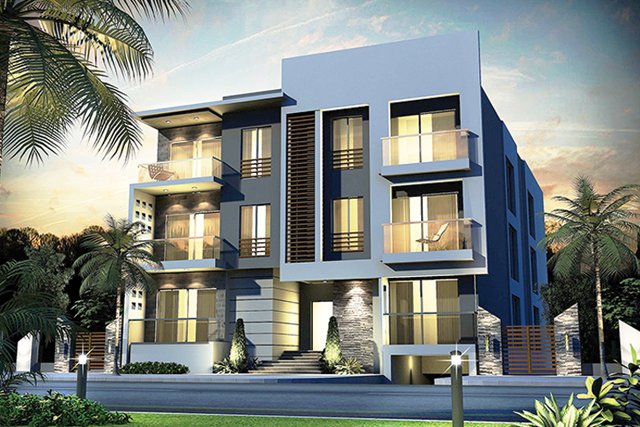
FUTURE CITY
A neo classic Style was used in the apartment interior design, the design was considered to meet the client needs, simplicity, balancing a certain sense of privacy and lovely modern design, making use of all the spaces. A 160 sqm were fully coordinated from the design stage till finishing stage
- LOCATION: New Cairo YEAR: 2021 AREA: 160 sqm SCOPE: full coordinated architectural/interior and engineering designs from the pre-concept stage till the construction documents
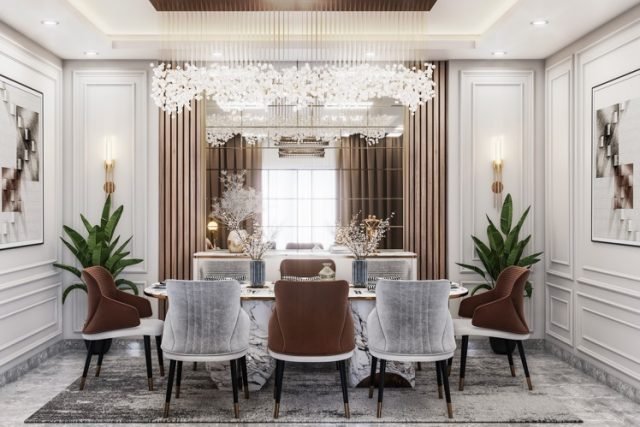
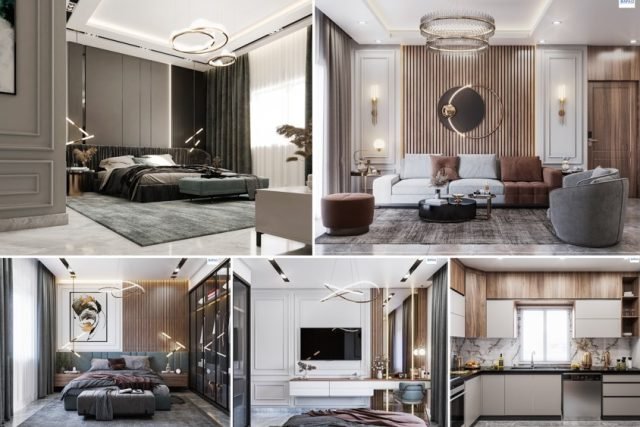
Hacienda White
This integrated residential project with facilities is located in a prime location in Hacienda White. The entire project was delivered turnkey, from construction to furnishing, including landscape, irrigation system, lightings and swimming pool.
- LOCATION: North coast, Egypt YEAR: 2021 AREA: 500 sqm SCOPE: full coordinated architectural/interior and engineering designs from the pre-concept stage till the construction and finishing stage


Layan
A modern Style was used in Layan D4 interior design, the design was considered to meet the client needs, simpilicity, balancing a certain sense of privacy and lovely modern design, making use of all the spaces. A 255 sqm were fully coordinated from the design stage till finishing stage
- LOCATION: New Cairo YEAR: 2022 AREA: 255 sqm SCOPE: full coordinated interior and engineering designs from the pre-concept stage till the finishing stage

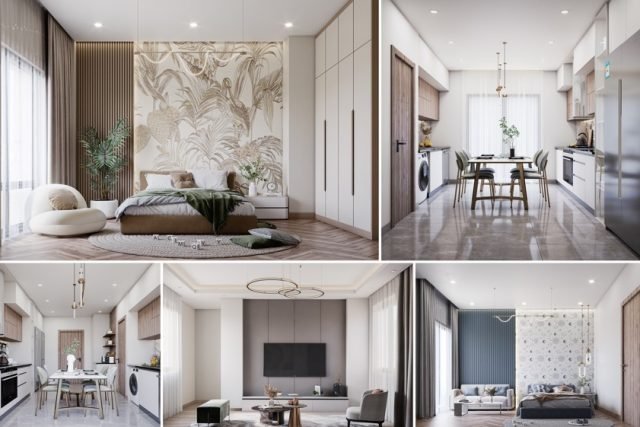

Palm Hills
This integrated residential project with facilities is located in Palm Hills in 6th of October City. The entire project was delivered turnkey, from construction to furnishing, including a new concrete extension, landscape, irrigation system, lightings and swimming pool, with total floor area of 600 sqm.
- LOCATION: 6th of October City, Egypt YEAR: 2022 AREA: 600 sqm SCOPE: full coordinated architectural/interior and engineering designs from the pre-concept stage till the construction and finishing stage



SODIC UNIT
A modern Style was used in Sodic interior design, the design was considered to meet the client needs, simplicity, balancing a certain sense of privacy and lovely modern design, making use of all the spaces. A 145 sqm were fully coordinated from the design stage till finishing stage
- LOCATION: New Cairo YEAR: 2021 AREA: 145 sqm SCOPE: full coordinated interior design from the pre-concept stage till the construction and the finishing stage

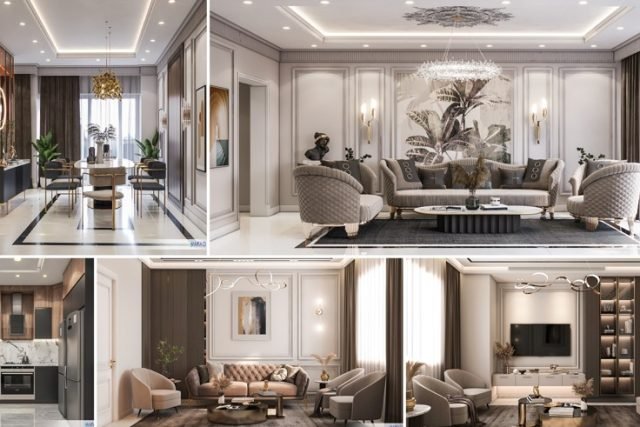

Trust and Worth
Our Clients























Our Recent Projects
A list of prestigious and different types of projects, including: public buildings, educational buildings, residential, Industrial and hotels projects that have been accomplished in a class structural engineering services because of our professional team.
